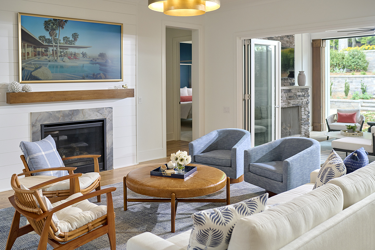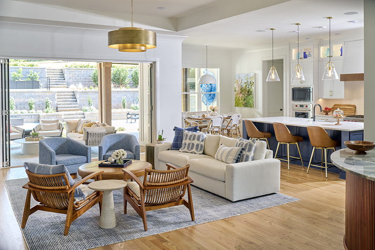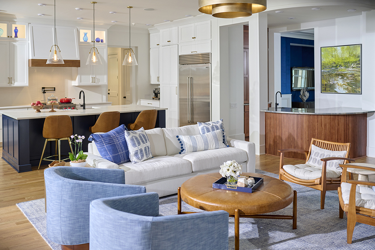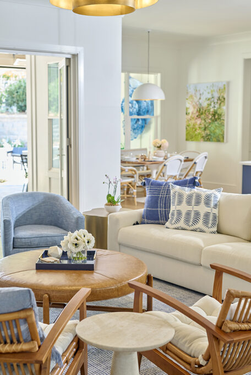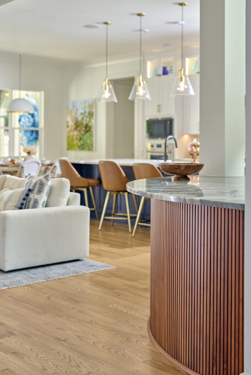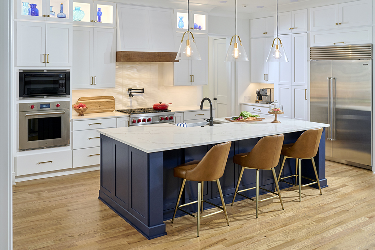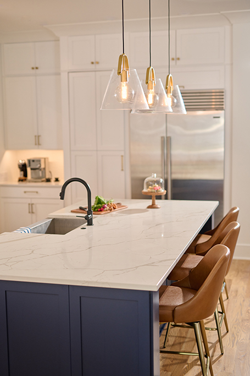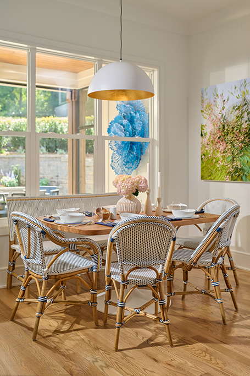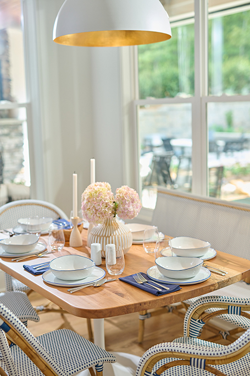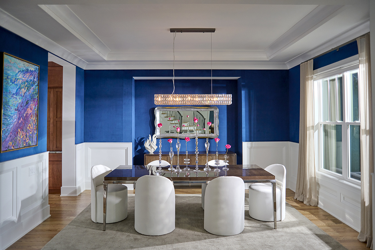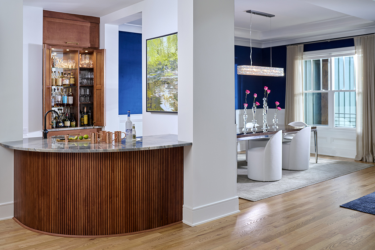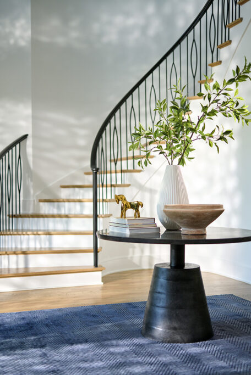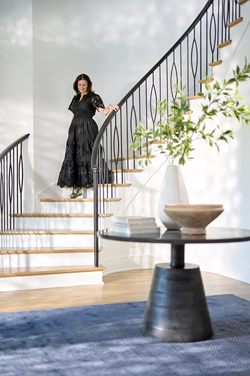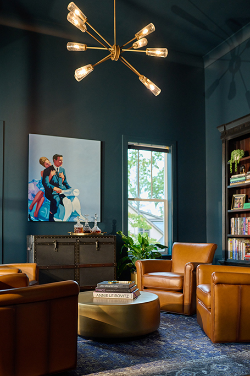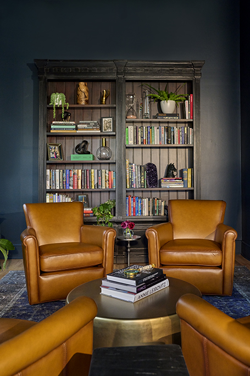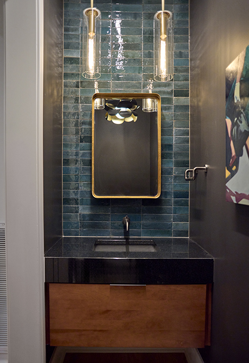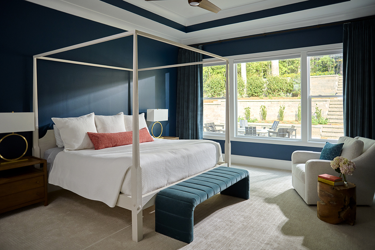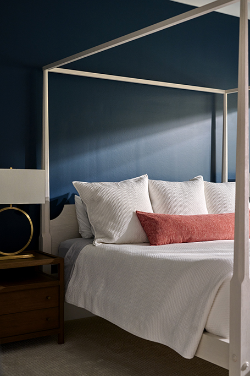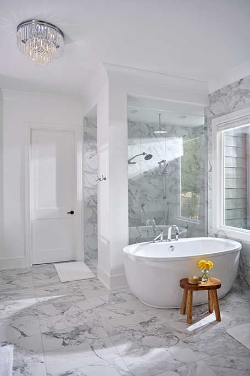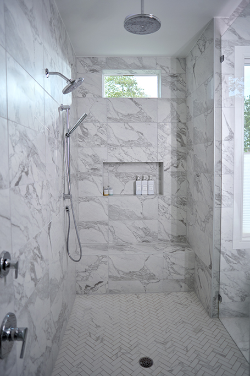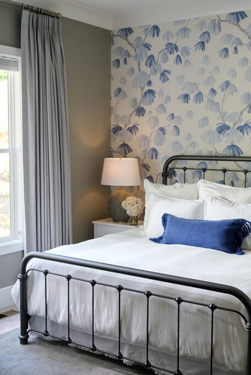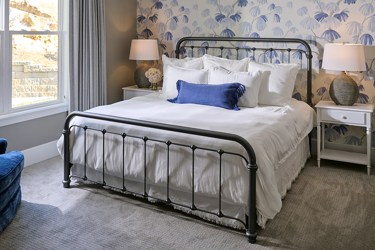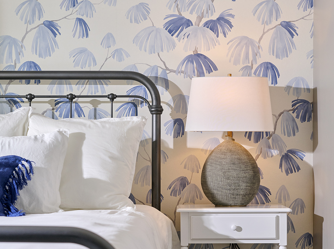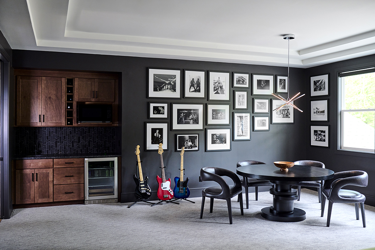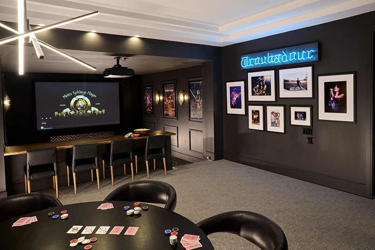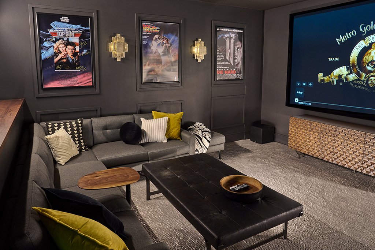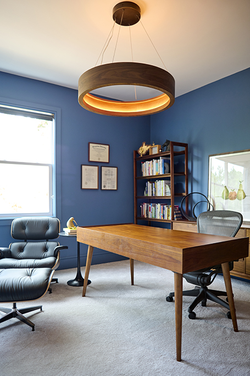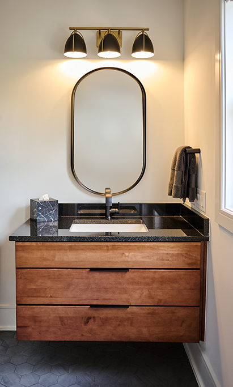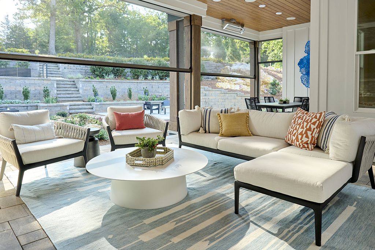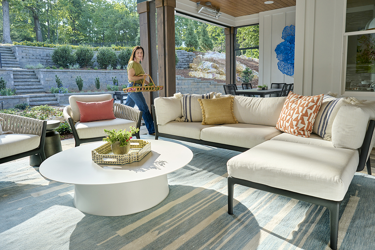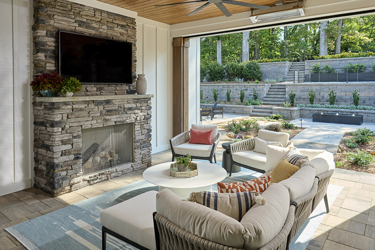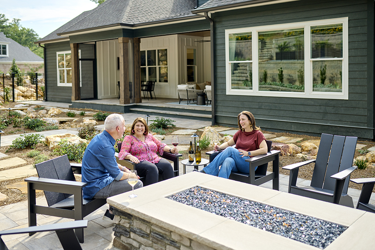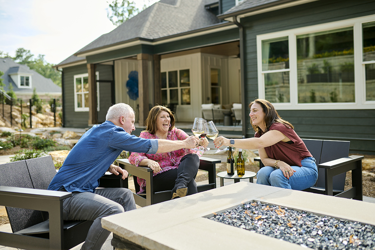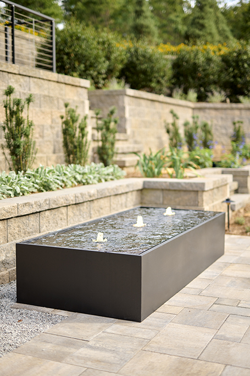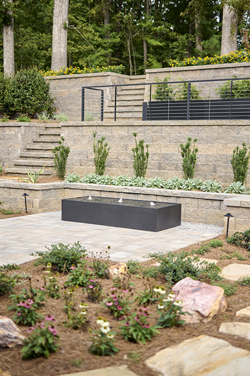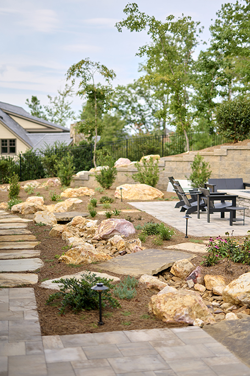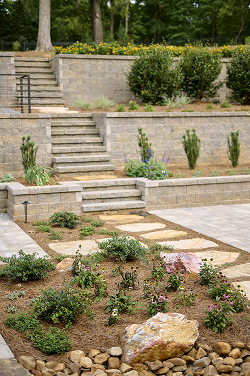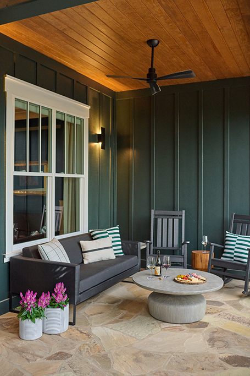Croasdaile Durham Custom Build
DURHAM, NC
⇑ Living room, Kitchen, Breakfast Nook, and Bar Gallery. Click on a photo to open larger in light box viewer.
⇑ Dining, Entry Stairwell, Powder Bath, and Club Room Gallery. Click on a photo to open larger in light box viewer.
⇑ Primary Bed & Bath, Guest Bedroom, Office and Media/Rock & Roll Entertainment Room Gallery. Click on a photo to open larger in light box viewer.
⇑ Indoor/Outdoor living with Screen Porch, Backyard Patio, Front Porch Gallery. Click on photos to view larger in light box setting.
Project Details
PROJECT TYPE
New Construction
SCOPE OF WORK
Relocating from LA to the Triangle, this couple reached out to us after securing their land and a builder. While the builder would provide a designer to work through the finish selections on the home like paint, lighting and plumbing, they knew they would need even more help, and they wanted someone to work with them through the entire process–start to end–including furniture layouts and selections, and who could really dedicate the time and attention to their holistic vision for a mountain lodge exterior but more of a California modern living interior. Cue Sloan Polish Design. Together, we were a match made in heaven and this was a dream project start to finish. True partners throughout, we consulted with them on their partnerships with other vendors hired for the home such as their AV team and their landscape architects.
Over the course of a year and a half, we worked together to make all the selections for the home from the exterior finishes (stone, cedar colors, paint, roof and siding) to the flooring, plumbing and lighting fixtures on the interior. We relished in creating special moments and details with rich dark paint colors, blue velvet wallpaper, a curved tamboured bar front, the ijen blue quartzite and shiplap wrapped fireplace accent wall, an apron-front hanging vanity with concrete sink, a hidden pantry with black and white checkered flooring, screens on the porch that raised and lowered with the push of a button, and a hidden attic access door in the media room.
By the time this couple moved into their home, all of their new furniture was on site and ready to be placed. We had them set up and moved in with in days. We now just continue to work together on the smaller finishing touches like art and accessories, table decor, and decorating for the holidays.
Builder: AR Homes
Landscape Architect: Old North State
Photos ©Griffin Hart Davis.


