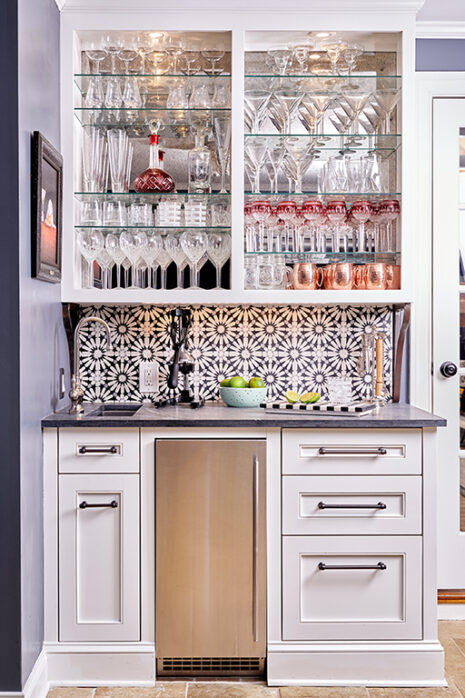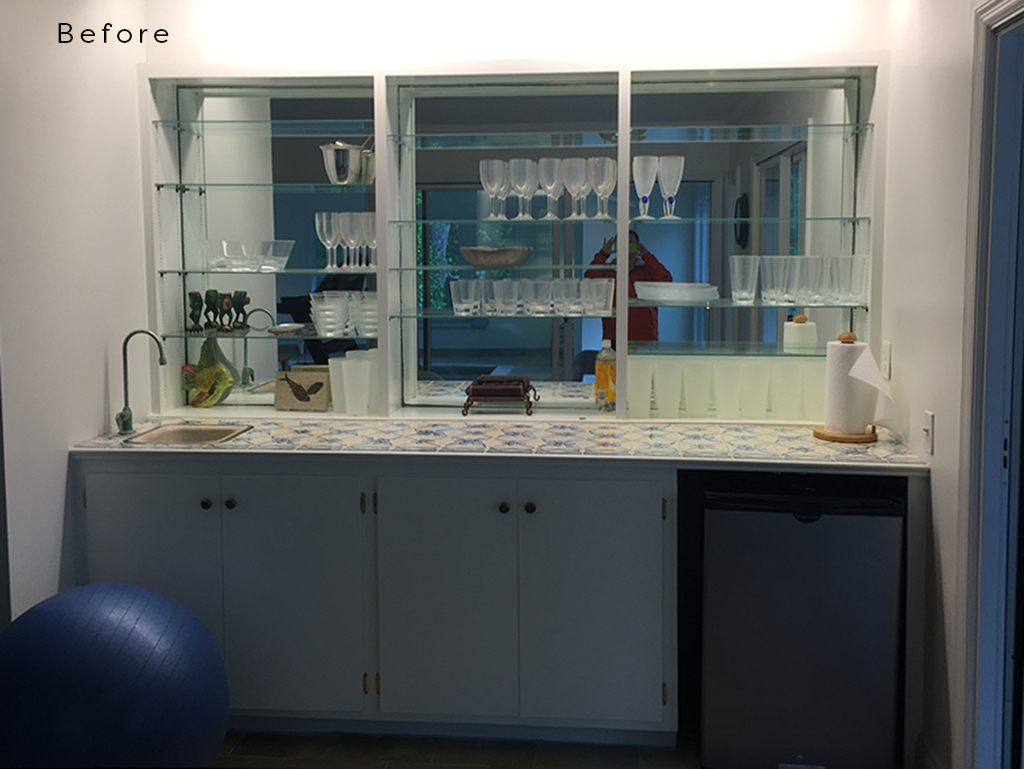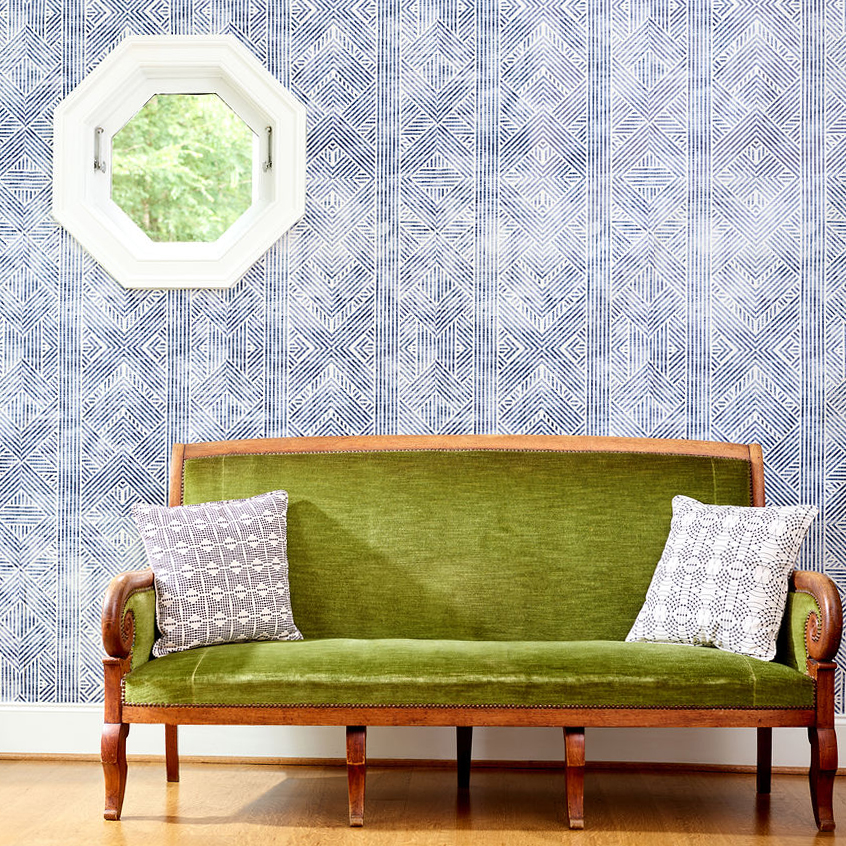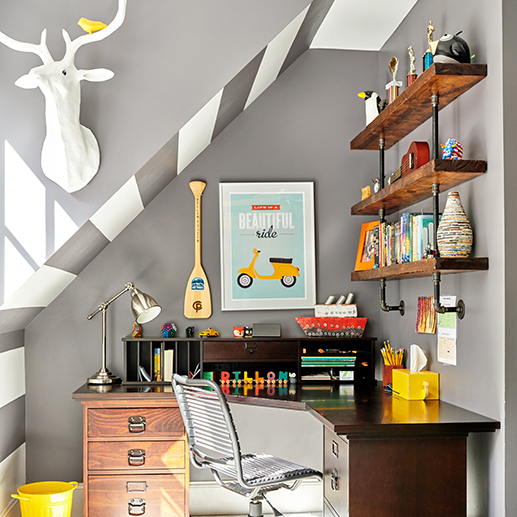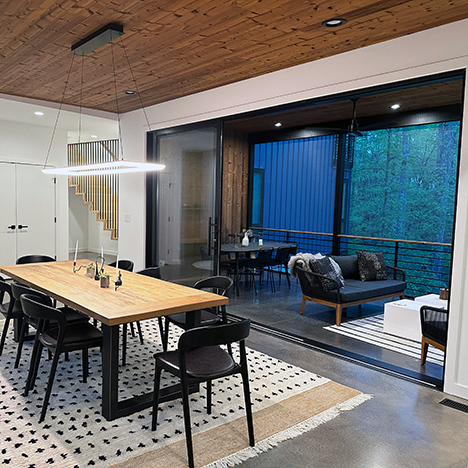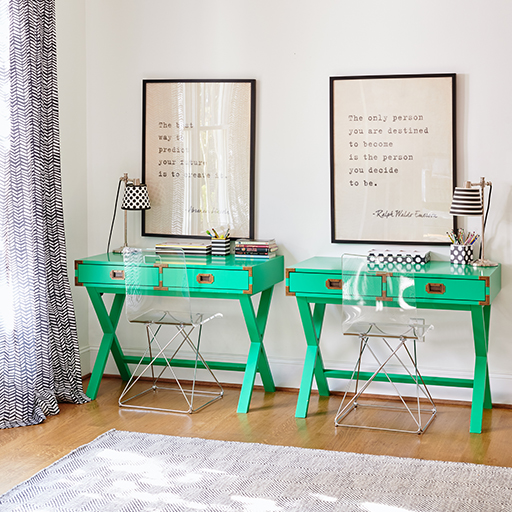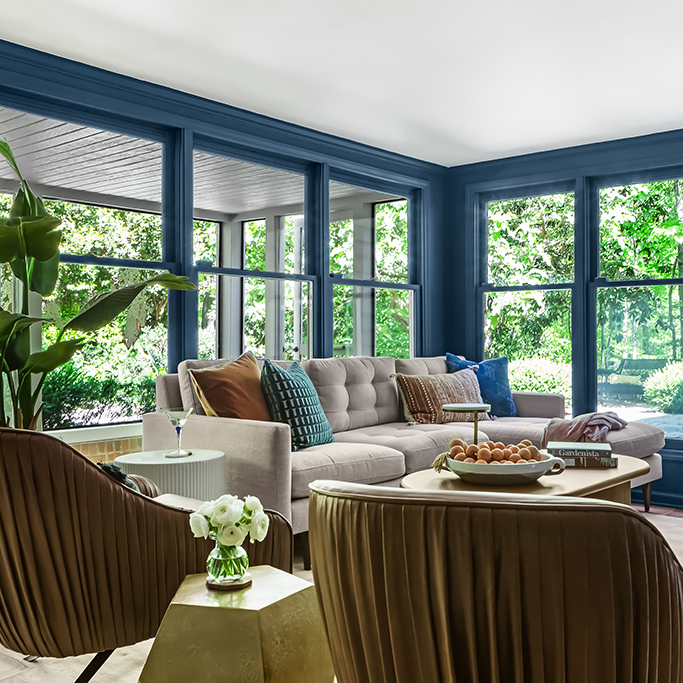Wet Bar
CHAPEL HILL, NC
Click on photos to view larger in light box setting.
Project Details
PROJECT TYPE
Bar Remodel
SCOPE OF WORK
In order to access one whole wing of this house, the family originally had to go out onto the screened porch and then in again through sliding glass doors. It was important to find a way to connect the spaces through the interior, and the only real option was to cut in a doorway on the right side of this bar, circa 1980s. Once the old bar was demolished and the new connecting doorway was cut in, we got to work putting back a smaller but high-functioning space, complete with an icemaker and a long, narrow sink that can double as an ice chest. We didn’t want the space to feel too new so I incorporated antique mirror at the back of the shelves and used this vintage-feeling floral cement tile as the backsplash.


