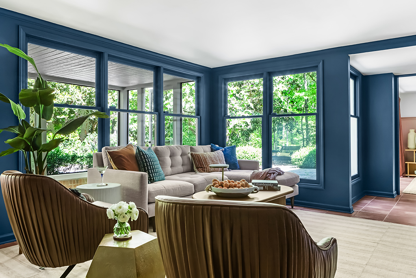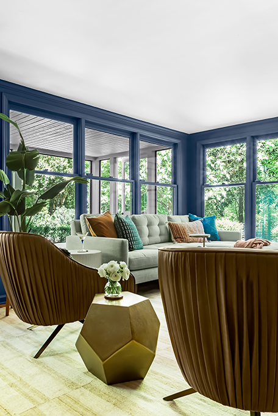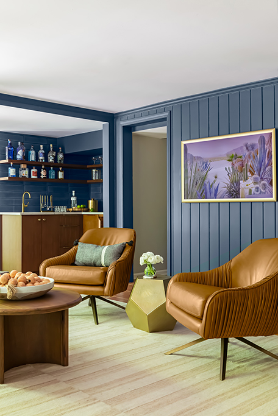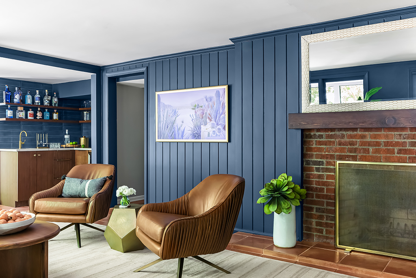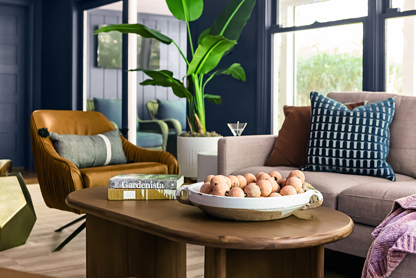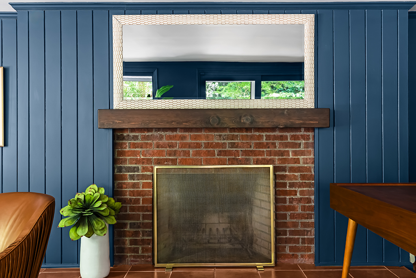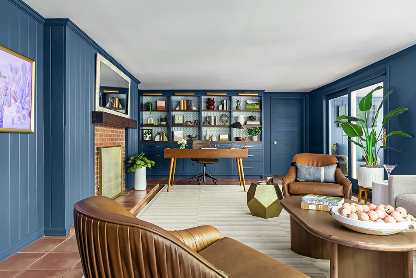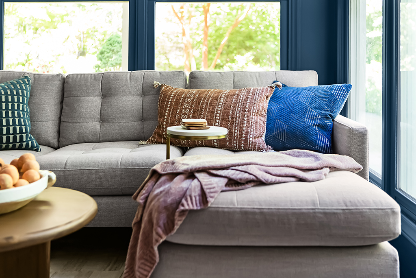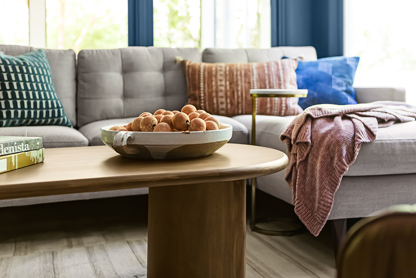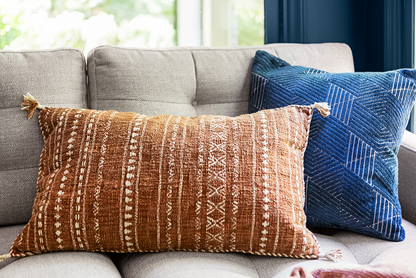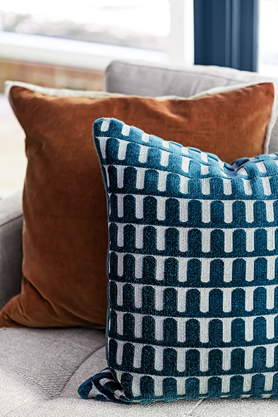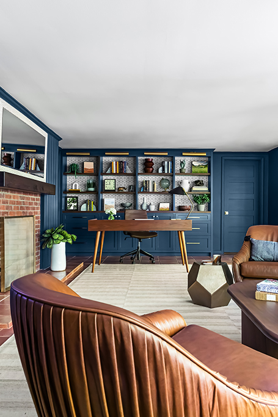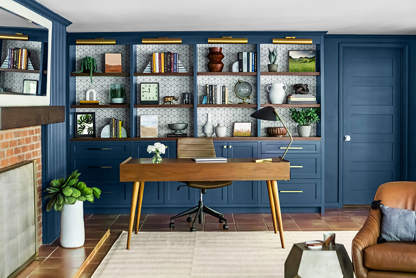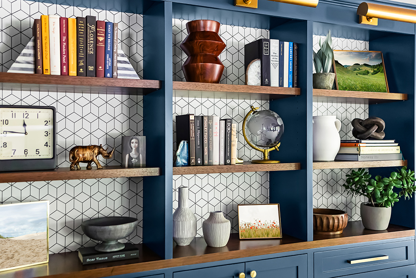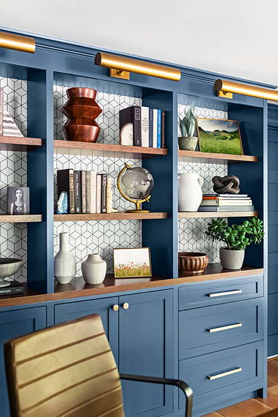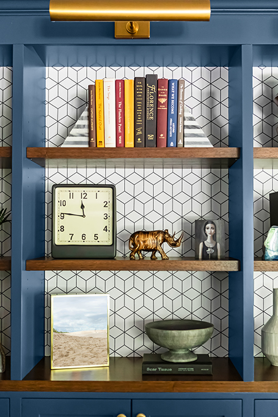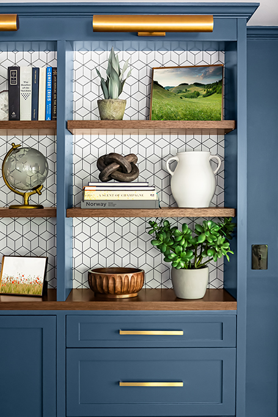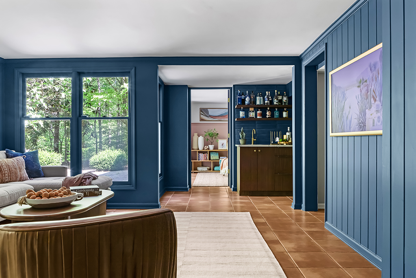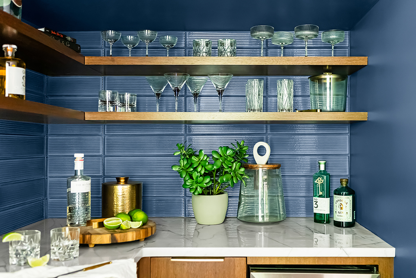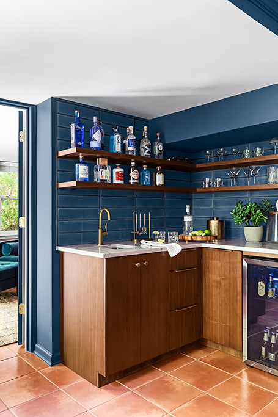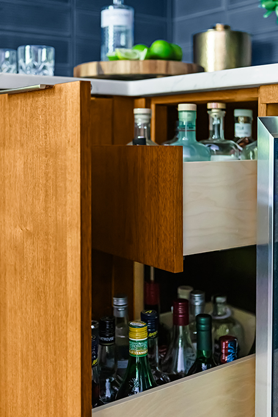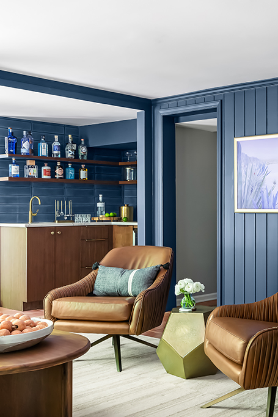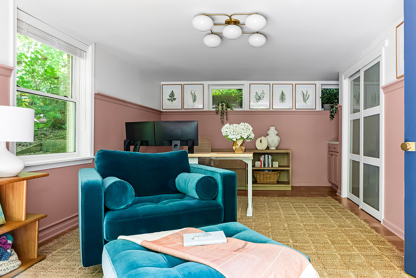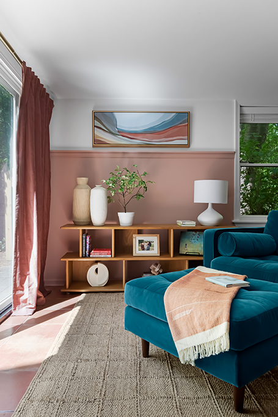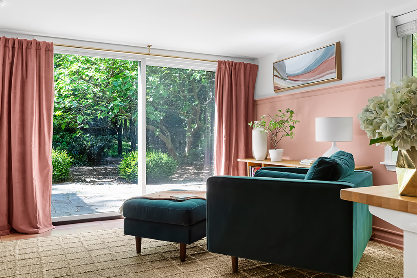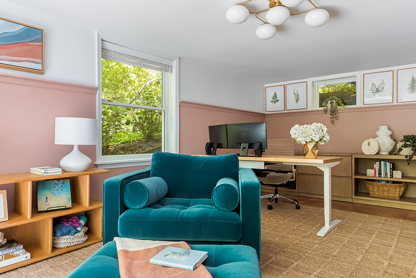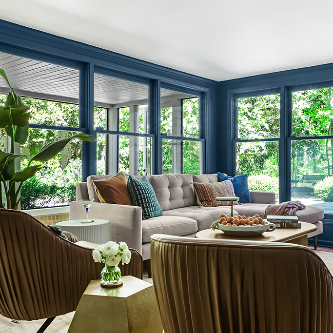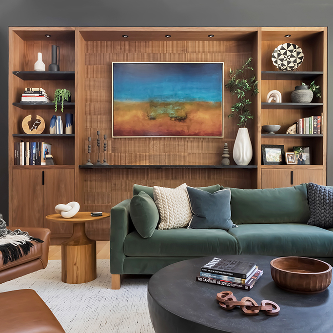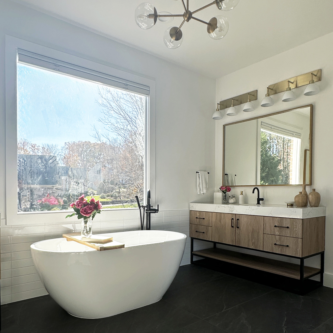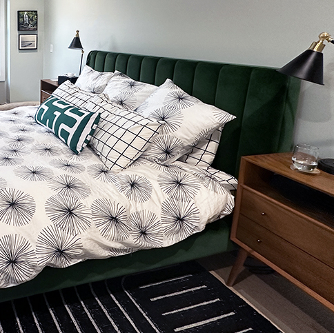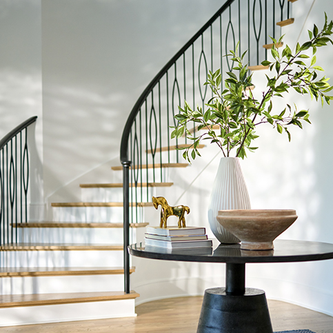Lake Forest Basement Renovation
CHAPEL HILL, NC
⇑ Main room den and his office. Click on photos to view larger in light box setting.
⇑ Gin bar. Click on photos to view larger in light box setting.
⇑ Her office. Click on photos to view larger in light box setting.
Before & After Sliders





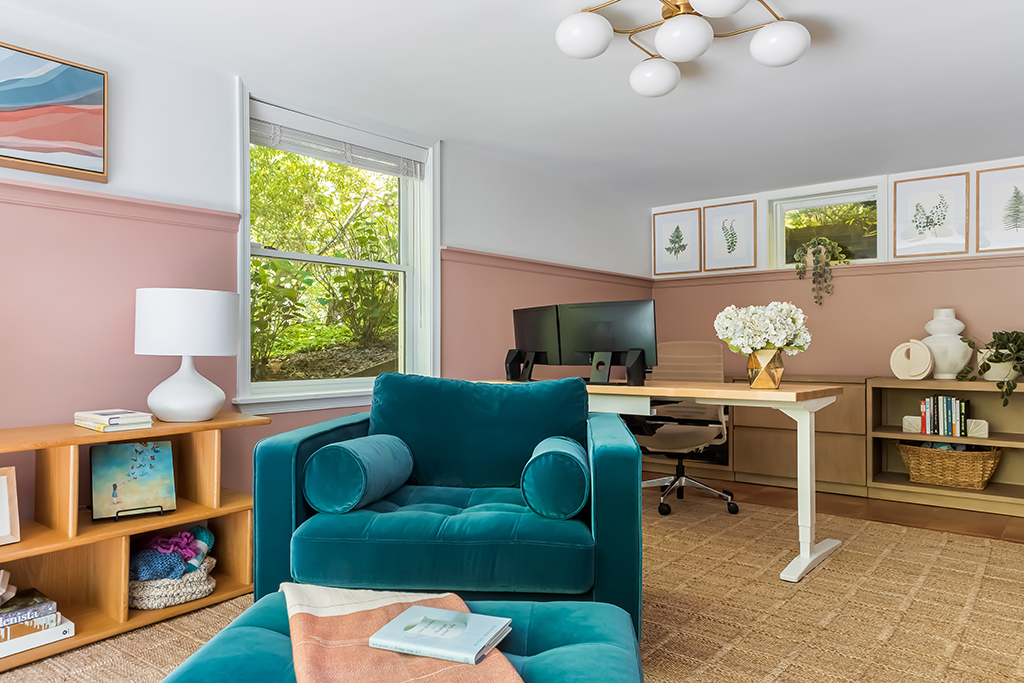








Project Details
PROJECT TYPE
Basement Renovation
SCOPE OF WORK
The results of this 550+ square foot basement renovation were so satisfying. We ended up carving out four distinct spaces in these two long rooms.
It is our job to listen keenly to what our clients are saying they need and want in their spaces. The funny thing is that in this project, it meant actually not changing out some of the materials that the client initially was desperate to remove. The homeowners really disliked the terracotta tiled floors and the wall paneling. And while neither material was working in the space, I was confident that by simply changing the color of the walls, we could make both elements look great and save them a whole lot of money and construction aggravation. We were then able to redirect some of the budget to to custom cabinetry and furniture.
Given the less than eight foot ceilings in the space, painting the walls a dark color in the main room was not an obvious answer. But even with a light paint color on the walls like the previous pale yellow, the space did feel tall and super bright. This deep indigo blue was selected to complement the warm tones in the tile and give the space a cozy, mid-century feel. We also chose to take a monochromatic approach to the space with painting the built-ins and all the trim the same color as the walls. This uninterrupted, unifying color approach is a great trick to help your walls appear taller. We did not just stop at paint though. We swapped out all the old can lights to flush-mount 3000k LEDs so the low ceilings appeared quieter and of course the correction in the color temperature made a big difference in how the basement looks and feels. The dark walls also have the added benefit of bringing the gorgeous landscape in the backyard more into focus.
For her office in the adjacent room, we had the same low ceilings to contend with but also a couple of high small windows and surface-mounted conduit. We decided to add chair rail trim under the high windows to give them a grounding force and create the illusion of height. By using a desert pink color on the lower walls that complemented the terracotta floor and white above the chair rail and onto the ceiling, the room appears taller and lighter. We were also careful to swap out old tall pieces like the bookshelf in favor of lower and long furniture that doesn’t challenge the room’s height. Other big impact additions included trading out the former boob light for this architectural “flower” flush mount fixture, upgrading the louvered closet doors for these more modern, frosted glass sliders, and hanging tonal velvet drapes.


