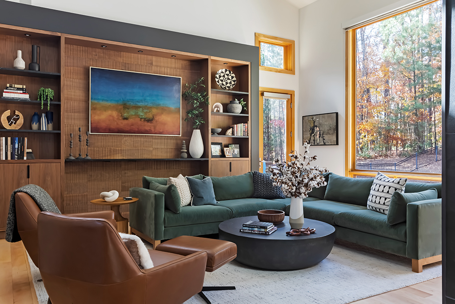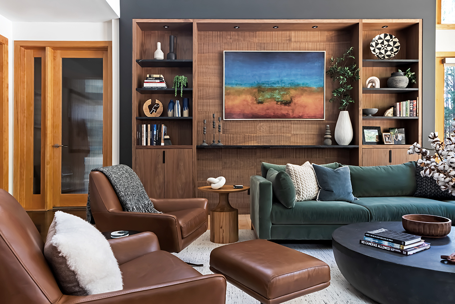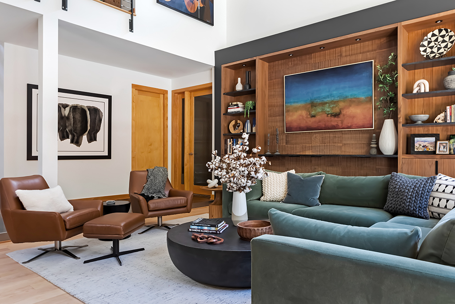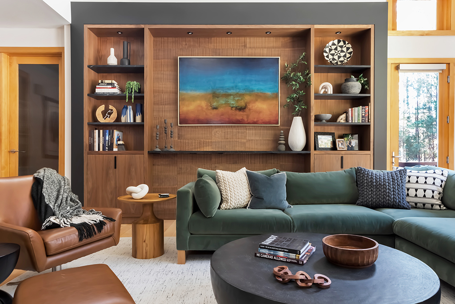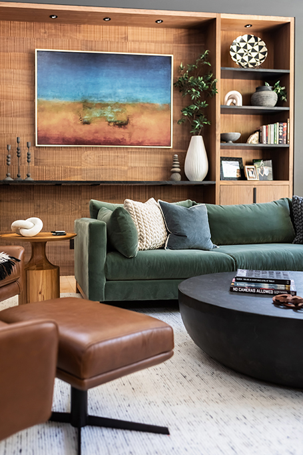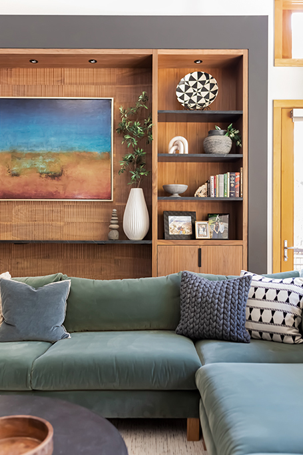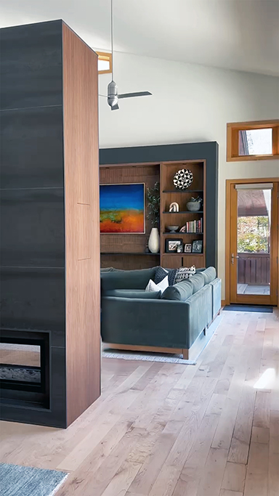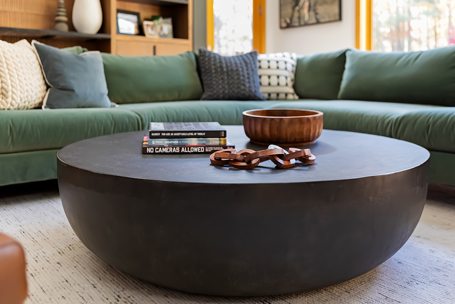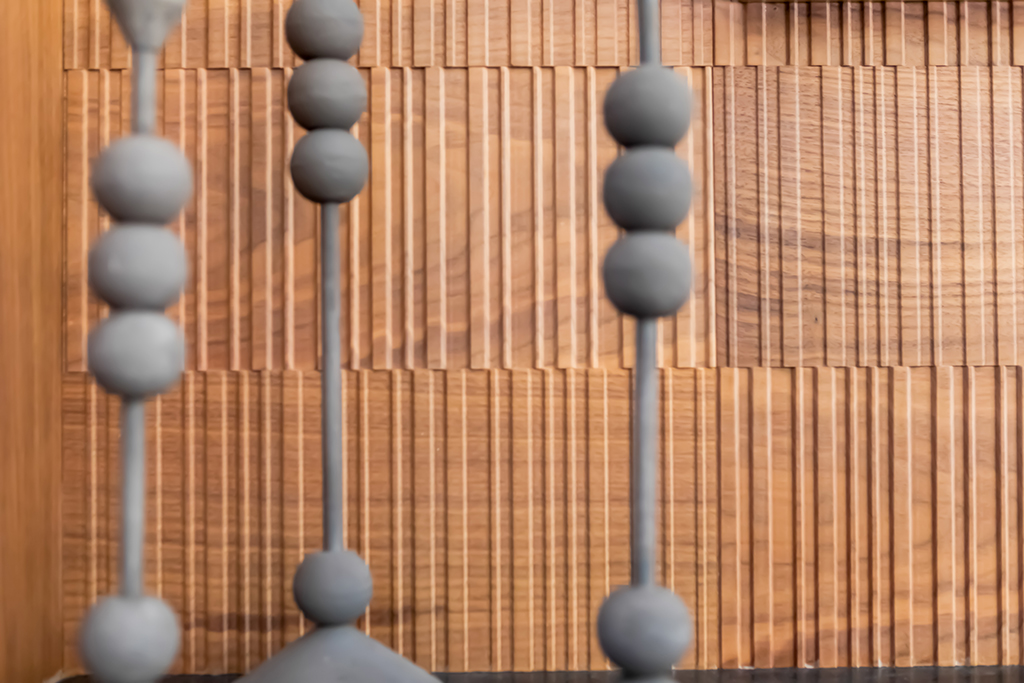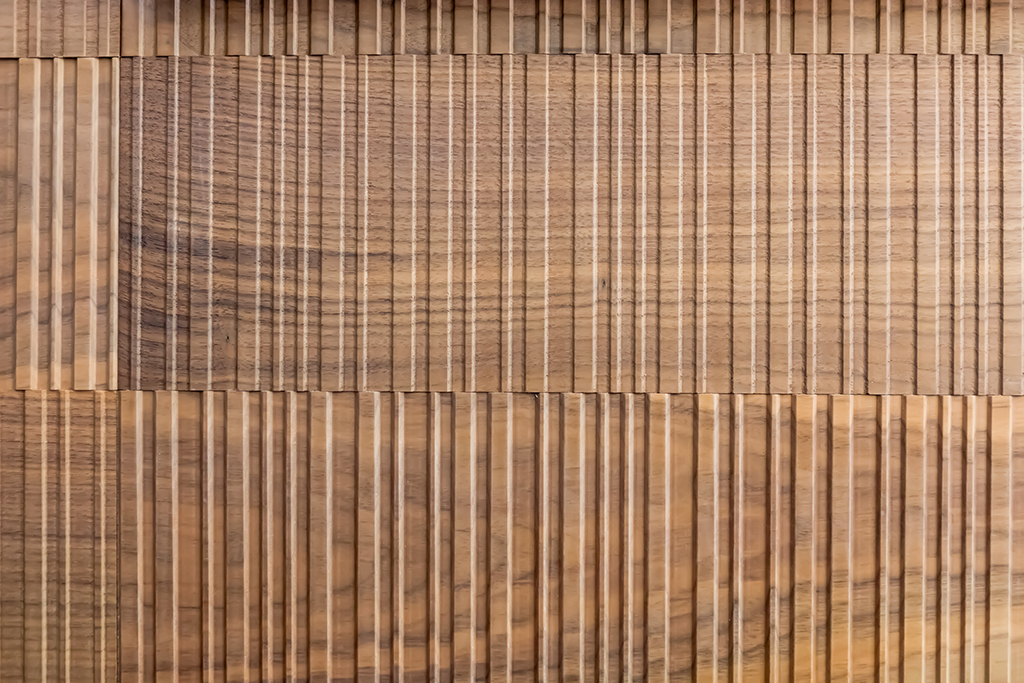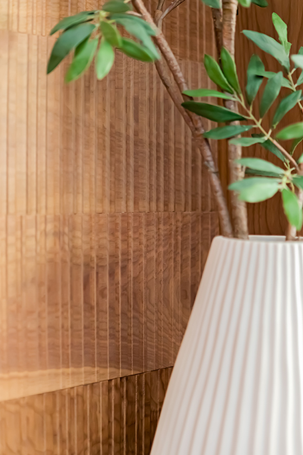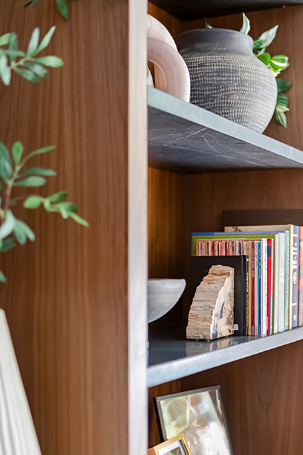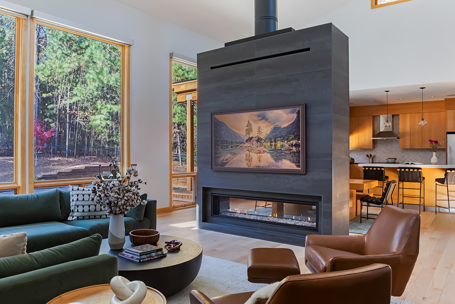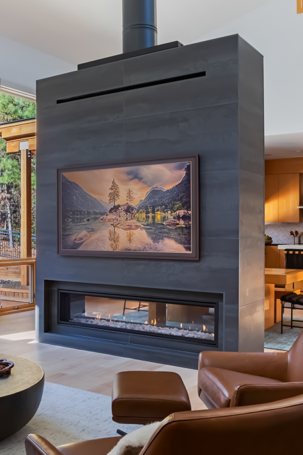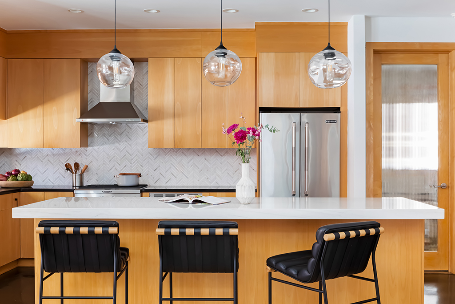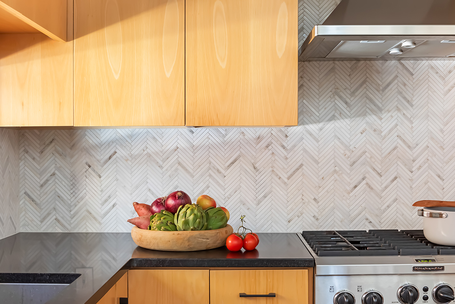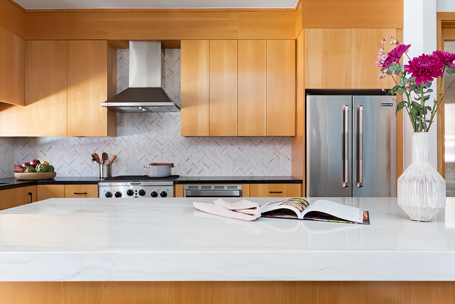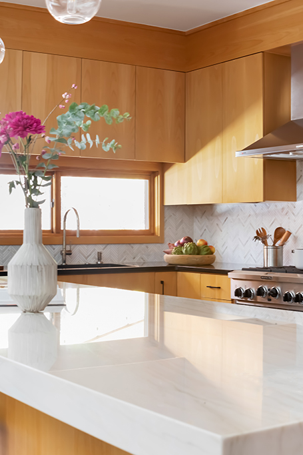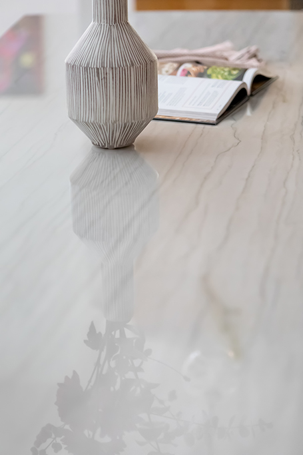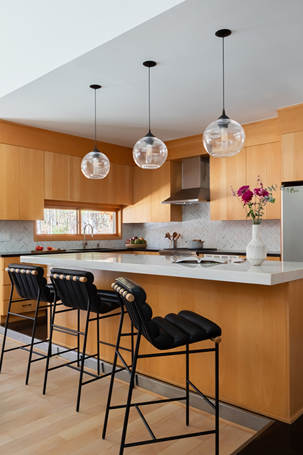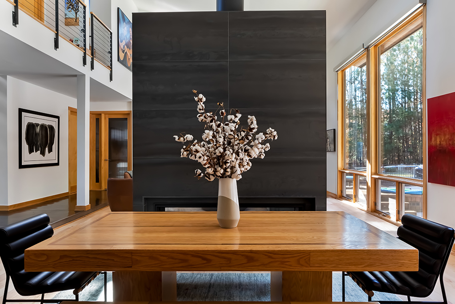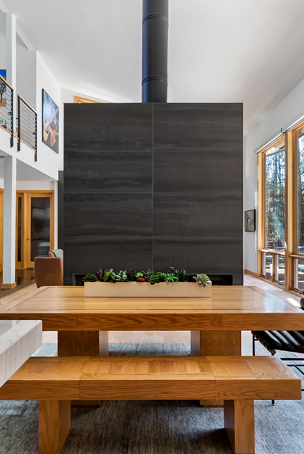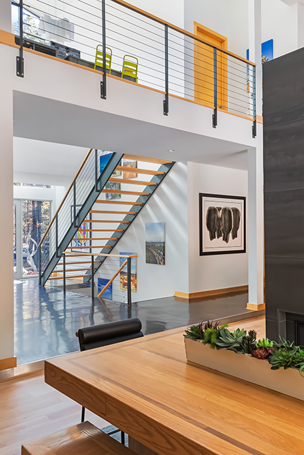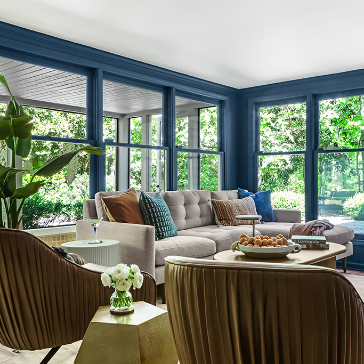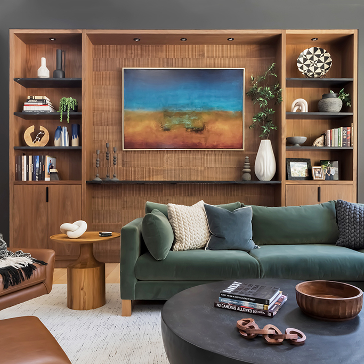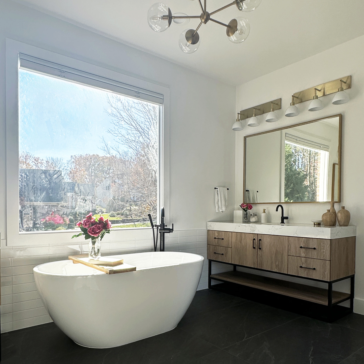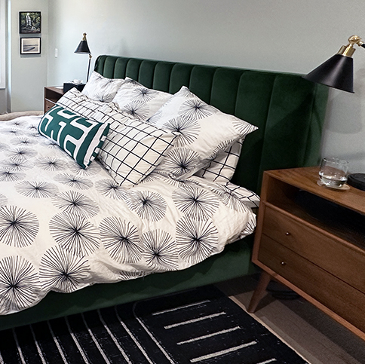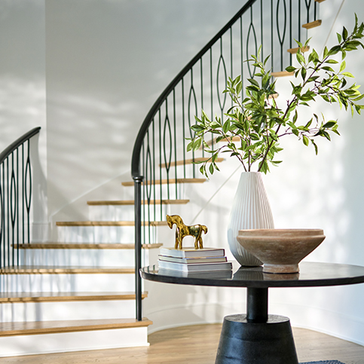Northridge First Floor Renovation
CHAPEL HILL, NC
⇑ Living Room Gallery. Click on photos to view larger in light box setting.
⇑ Kitchen and Dining Gallery. Click on a photo to open larger in light box viewer.
Before & After Sliders





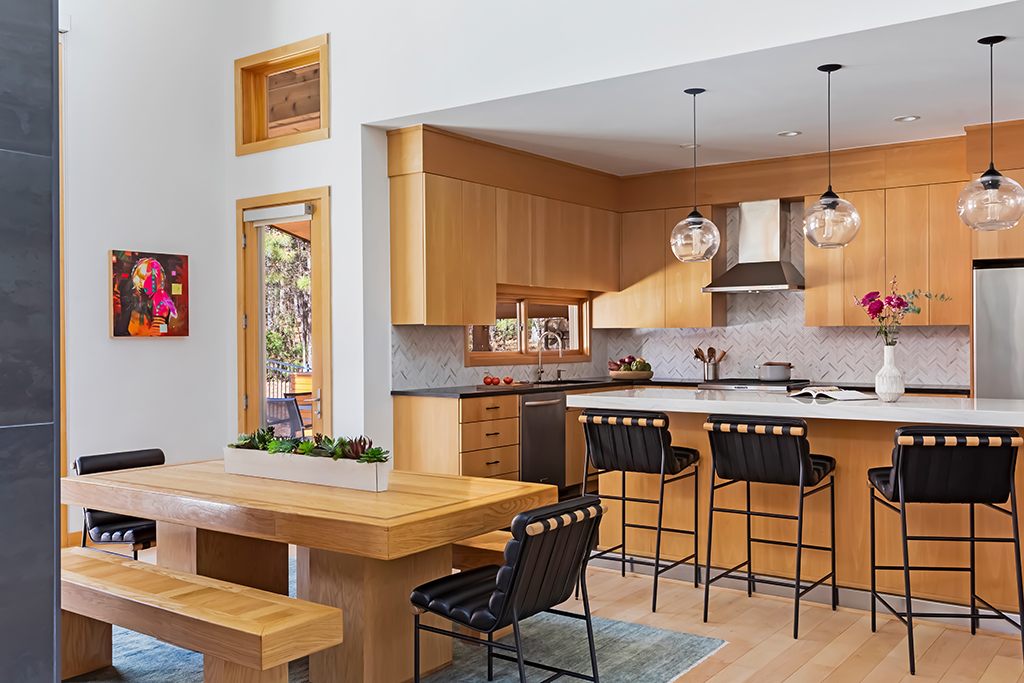
Project Details
PROJECT TYPE
Kitchen, living room renovation
SCOPE OF WORK
Our clients brought us in to update their first floor living spaces, comprised of the kitchen, dining, and living room. The living room had a large, but shallow, soffit built out on one wall that never felt fully realized. The clients asked that we design a new custom built-in to incorporate their TV and make sense of this architectural feature in the space. What I immediately noticed about the room layout though was that having the TV on this wall meant that the their backs and all of their furniture was turned away from the floating, two-story fireplace in the middle of their home. This layout seemed less than ideal and kept the family from truly enjoying another key feature of the space–the fireplace–that was important to them. After more consideration, I asked if they would be open to a design for the large soffit wall that was beautiful, provided storage and interest but did not house their TV. I wanted to re-orient the room toward the fireplace and hang an art frame tv on the fireplace wall so that the furniture set up could once again it.
We wanted the whole space to feel modern but with a nod to the mountains, a bit woodsy, and definitely cozy. I think layering in this gorgeous walnut wood with their already beautiful maple floors and birch cabinetry was the perfect touch and to add extra interests and drama, we engineered custom, fluted or routed panels in various patterns for the center section. We anchored the spaces and the large volumes with the repeating dark charcoals, almost blacks in the soapstone countertops for the bookshelves, painted soffit, concrete coffee table and the fireplace tile. And the sagey, gray green couch in velvet gives the space that warm hug finish.
The rebuilding of the fireplace was a big undertaking. We changed it from a wood-burning fireplace to a gas one so that we could also eliminate the sharp and bulky surround that had become a hazard for kids and grownups alike. This change greatly streamlined its profile and allowed for a low and long fireplace insert that would balance the large TV hanging above it. We were also eager to reclad the fireplace with larger format tile with less contrasting grout and paint out the chimney stack.
In the kitchen, we traded out the dark backsplash for this skinny herringbone marble one in tones of warm whites, grays and tans. We used it a White Lux quartzite with a dramatic 2.5″ mitered edge in the kitchen to complement it and kept the perimeter countertops a dark granite. New bar stools, sink, faucet, cabinet hardware and the kitchen refresh was complete!
Images © Cat Nguyen


